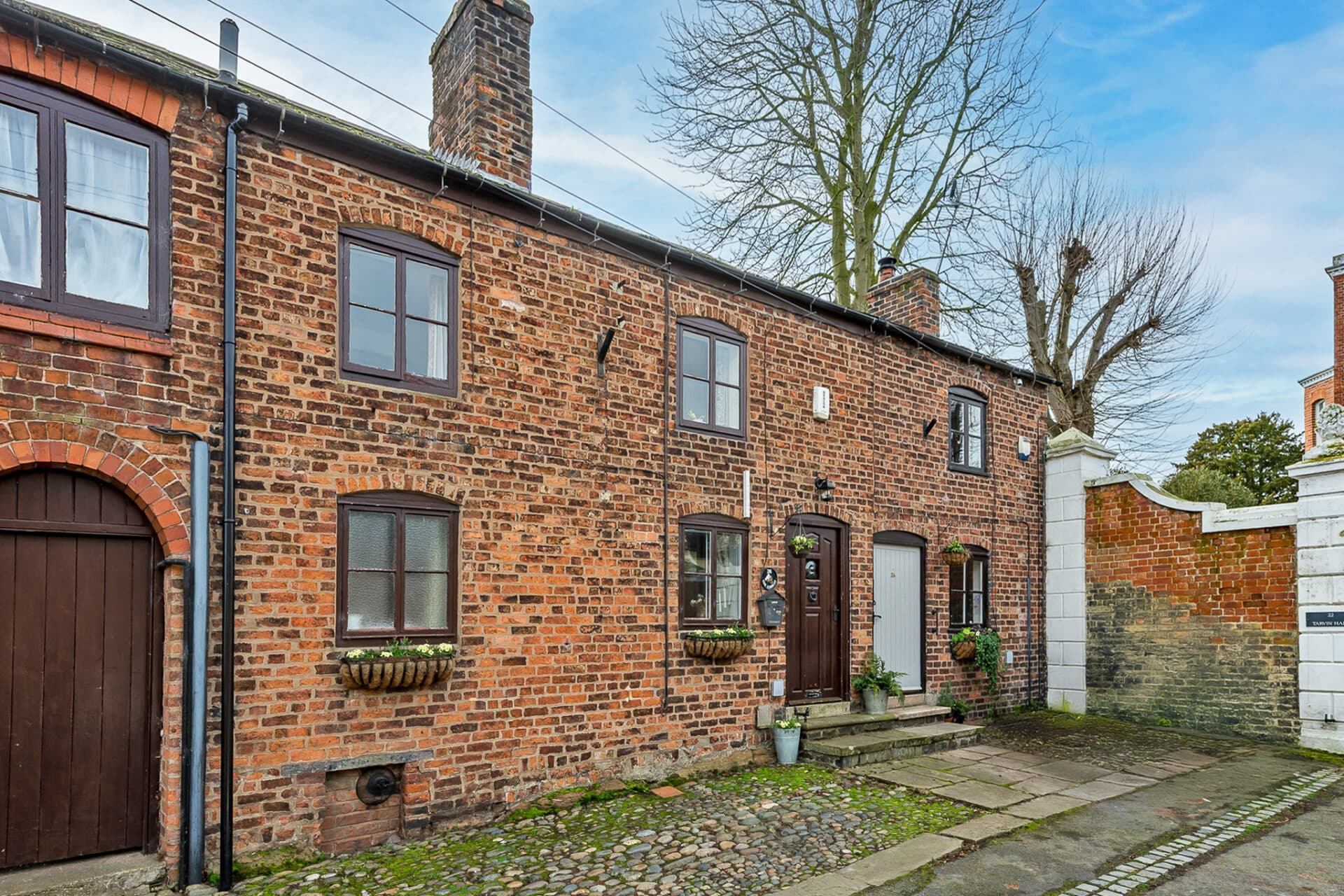Your local branches
Hawarden
Reades House
3-5 The Highway
Hawarden, Flintshire
CH5 3DG
Find out more about our mortgage services
We tailor every marketing campaign to a customer’s requirements and we have access to quality marketing tools such as professional photography, video walk-throughs, drone video footage, distinctive floorplans which brings a property to life, right off of the screen.
This substantial, detached home is located on Fieldside, a desirable road in the popular village of Hawarden, Flintshire.
Situated within walking distance of the village centre offering a range of amenities including independent shops, post office, cafes and pubs and close to some of the area's most popular schools, this property is also ideally placed for access to commuter routes, such as the A55 Expressway and M56/53 Motorways, allowing swift passage further into North Wales, towards Chester, Wirral, Liverpool and Manchester and the local business and industrial parks in Chester and Deeside.
Well presented throughout and offering spacious living accommodation, to the ground floor this property briefly comprises of; welcoming entrance hall with beautiful feature panelling to all walls, having access to useful downstairs wc with two piece white suite; well proportioned reception room with stunning bay window the front of the property allowing in an abundance of natural light, currently being used as an office; good sized utility/boot room, with space and plumbing for washing machine and tumble dryer and ample room for several free standing storage units; stunning open plan living/kitchen/dining room, modern kitchen offering range of sleek light coloured wall and floor units topped with stylish light coloured quartz work surfaces, open through to dining space having doors opening out to the rear garden creating a wonderful bright and airy space; living space having feature fireplace with oak beam and log burner for those cosy evenings.
Stairs rise from the entrance hall to the first floor galleried landing leading to; bright and airy well proportioned master bedroom which benefits from fitted wardrobes along the length of one wall; bedroom two, a generous double also having the benefit of fitted floor to ceiling wardrobes; bedroom three, a large single situated to the front of the property; bathroom having white suite comprising of bath with mains pressure shower over, basin with pedestal and toilet.
With viewing advised to truly appreciate this lovely period home, this property also benefits from double glazing, mains gas central heating, driveway parking and a garage.
Reception 14' 1" x 11' 9" (4.30m x 3.58m)
Sitting area 12' 1" x 11' 9" (3.69m x 3.58m)
Kitchen / diner 19' 2" x 12' 10" (5.85m x 3.90m)
Utility 11' 11" x 5' 6" (3.62m x 1.68m)
Downstairs WC 5' 8" x 9' 9" (1.72m x 2.97m)
Master bedroom 14' 9" x 11' 11" (4.50m x 3.63m)
Bedroom 2 11' 11" x 11' 5" (3.63m x 3.49m)
Bedroom 3 8' 0" x 6' 9" (2.45m x 2.07m)
Bathroom 6' 9" x 5' 11" (2.07m x 1.80m)
