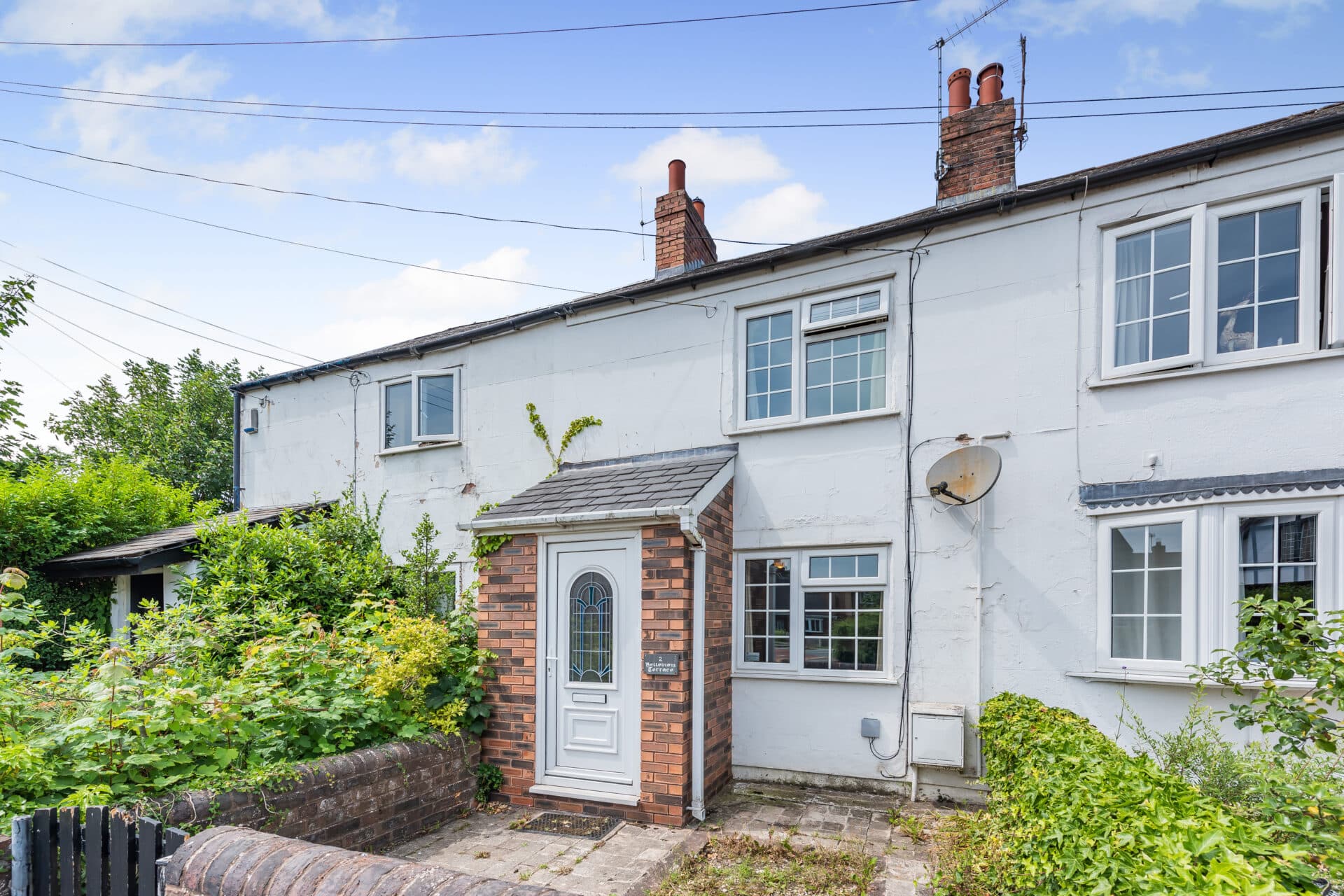Ferry Hill, Ewloe, CH5
£160,000
Key Information
Key Features
Description
Nestled within a sought-after location, this charming 2-bedroom mid-terraced house offers a wonderful opportunity to acquire a beautifully appointed cottage designed to a high standard. Boasting a welcoming ambience, this property is available with no onward chain, presenting a hassle-free move for prospective buyers. As you step inside, you are greeted by a spacious living room towards the front, featuring a delightful feature fireplace inset, perfect for cosy evenings. The lovely cottage style kitchen is a focal point of the home, providing ample space for a dining table, creating a hub for family gatherings and culinary adventures. A stunning shower room, complete with a modern white suite, offers a touch of luxury to every-day living, adding to the overall allure of this property.
Ascending to the first floor, two generously proportioned double bedrooms await, each designed to provide a peaceful haven for rest and relaxation. Modern comforts are assured with gas central heating via a combi boiler and double glazing (replaced in August 2022) throughout, enhancing the efficiency and warmth of the home, ensuring a comfortable environment all year round.
Externally, the property exudes kerb appeal, with a low maintenance front garden featuring a low wall and shrubs, adding a touch of character to the facade. Easily accessible street parking is available to the front, providing convenience for residents with multiple vehicles. To the rear, an enclosed and low maintenance courtyard garden offers a private retreat, ideal for creating an outdoor sanctuary in which to relax and entertain. With the added benefit of on-road parking on a first come, first served basis, this property seamlessly blends modern living with traditional charm, presenting a unique opportunity to own a piece of tranquillity in a desirable location.
#houseforsale #ewloe #nochain #deeside #flintshire #northwales #chester
Living room 13' 0" x 11' 7" (3.95m x 3.54m)
Kitchen 12' 11" x 12' 0" (3.94m x 3.65m)
Inner hall
Shower room
Landing
Master bedroom 12' 10" x 11' 10" (3.92m x 3.60m)
Bedroom 2 11' 11" x 9' 11" (3.63m x 3.02m)
Viewings not available
Hawarden Branch
Property Calculators
Mortgage
Stamp Duty
Find out more about our mortgage services
View Similar Properties

Penymynydd Road, Penyffordd, CH4
Offers In Excess Of£150,000Freehold
Register for Property Alerts
We tailor every marketing campaign to a customer’s requirements and we have access to quality marketing tools such as professional photography, video walk-throughs, drone video footage, distinctive floorplans which brings a property to life, right off of the screen.

