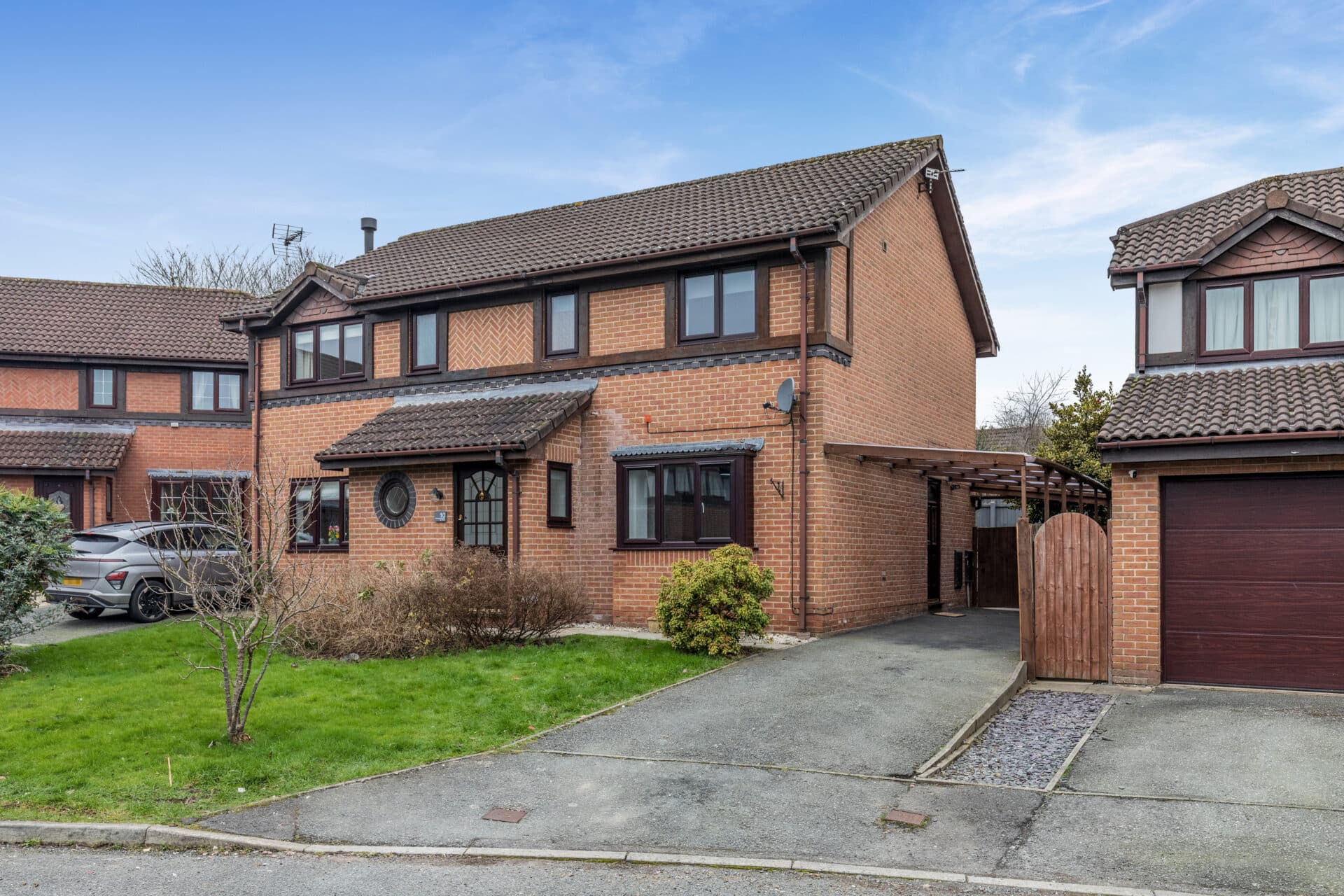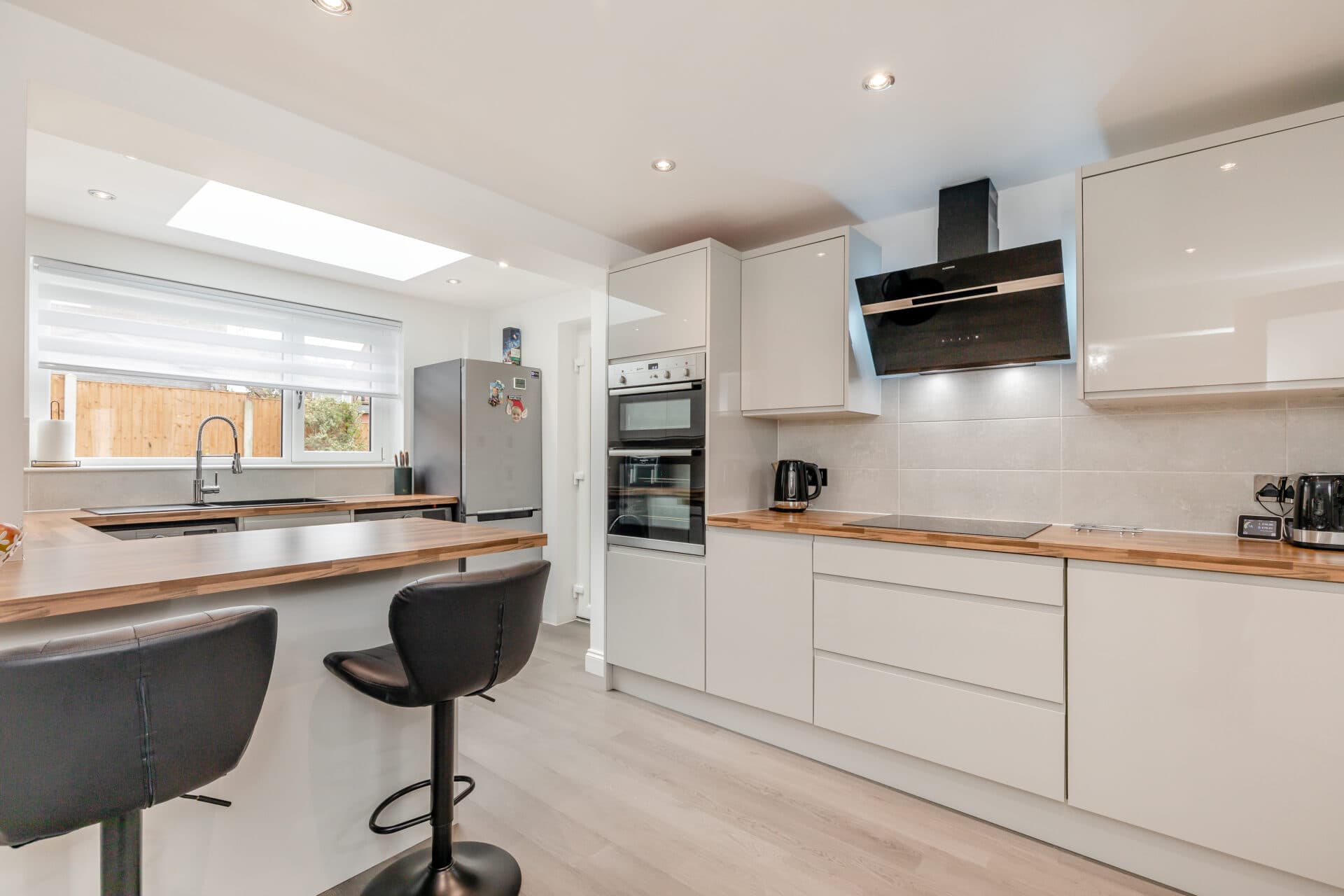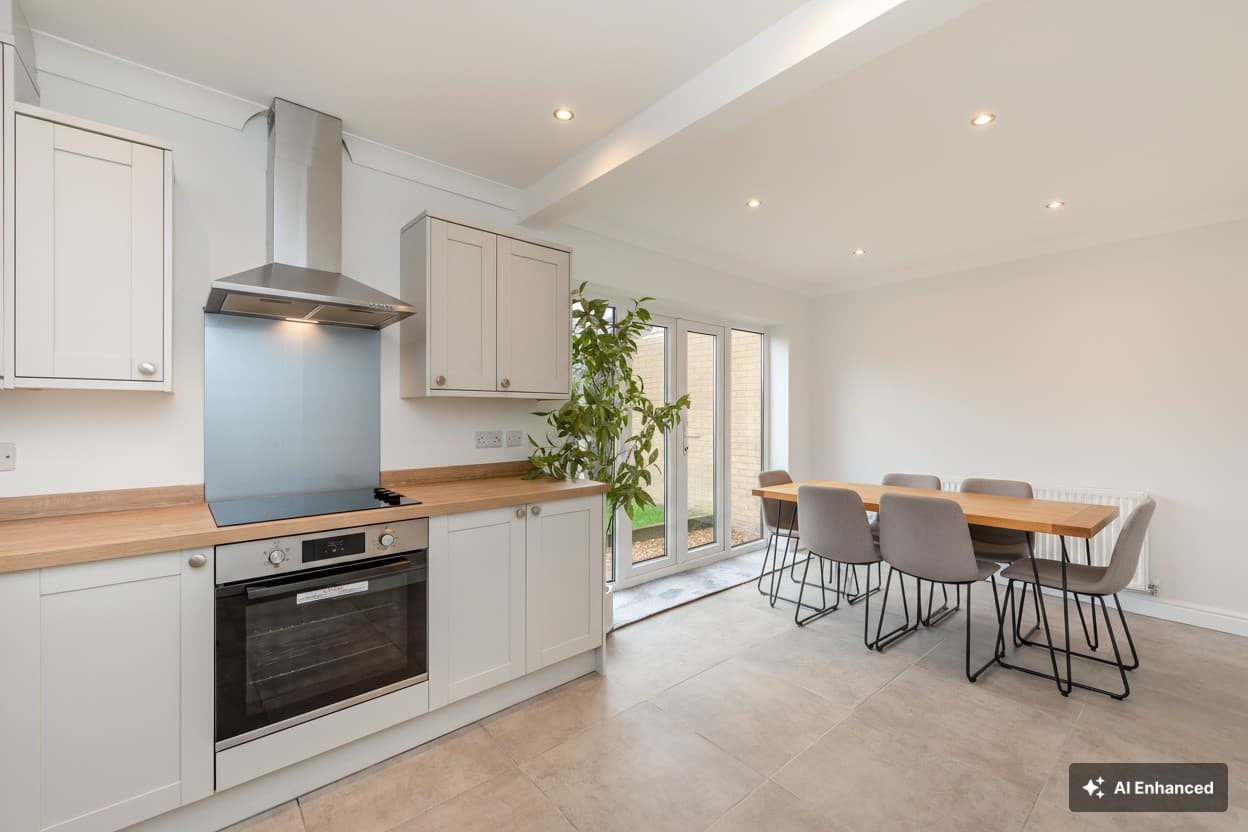Your local branches
Hawarden
Reades House
3-5 The Highway
Hawarden, Flintshire
CH5 3DG
Find out more about our mortgage services
We tailor every marketing campaign to a customer’s requirements and we have access to quality marketing tools such as professional photography, video walk-throughs, drone video footage, distinctive floorplans which brings a property to life, right off of the screen.
This fantastic semi-detached property is situated at the end of the cul-de-sac in Elm Avenue, in the ever popular village of Penyffordd, Flintshire.
Well appointed throughout, to the ground floor this immaculate property briefly comprises; welcoming entrance hall, having access to convenient downstairs WC with white suite to include basin with pedestal and low flush wc; kitchen is situated to the front of the property offering a range of white gloss wall and floor units complemented by wood effect composite worksurfaces, beautifully finished with metro style white splashback tiles, integrated appliances to include dishwasher, fridge / freezer, oven, gas hob and extractor fan; well proportioned living/dining room having access to useful storage cupboard, open to; dining space with ample room for dining table and chairs, double doors lead out to the rear garden flooding the room with an abundance of natural light and creating a fantastic bright and airy room.
Stairs rise from the entrance hall to the galleried first floor landing, leading to; bedroom two, a generous double with the benefit of floor to ceiling fitted wardrobes; bedroom three, a larger than average single situated to the front of the property; family bathroom, partially tiled to the bath area having white suite to include bath, basin with pedestal and wc.
Stairs rise from the first floor landing to the generously proportioned master bedroom, benefitting from built in storage and two velux roof windows, good sized en suite, also with built in storage and fully tiled corner cubicle with electric shower over.
Presented to a high standard this property also benefits from mains gas central heating via combi boiler and double glazing.
Living / dining room 19' 6" x 15' 10" (5.95m x 4.82m)
Kitchen 10' 11" x 5' 8" (3.33m x 1.72m)
Downstairs WC
Master bedroom 13' 0" x 12' 11" (3.97m x 3.94m)
Master en suite 12' 11" x 7' 5" (3.94m x 2.25m)
Bedroom 2 13' 0" x 9' 4" (3.95m x 2.85m)
Bedroom 3 13' 0" x 9' 10" (3.95m x 3.00m)
Bathroom 7' 3" x 5' 5" (2.20m x 1.66m)


