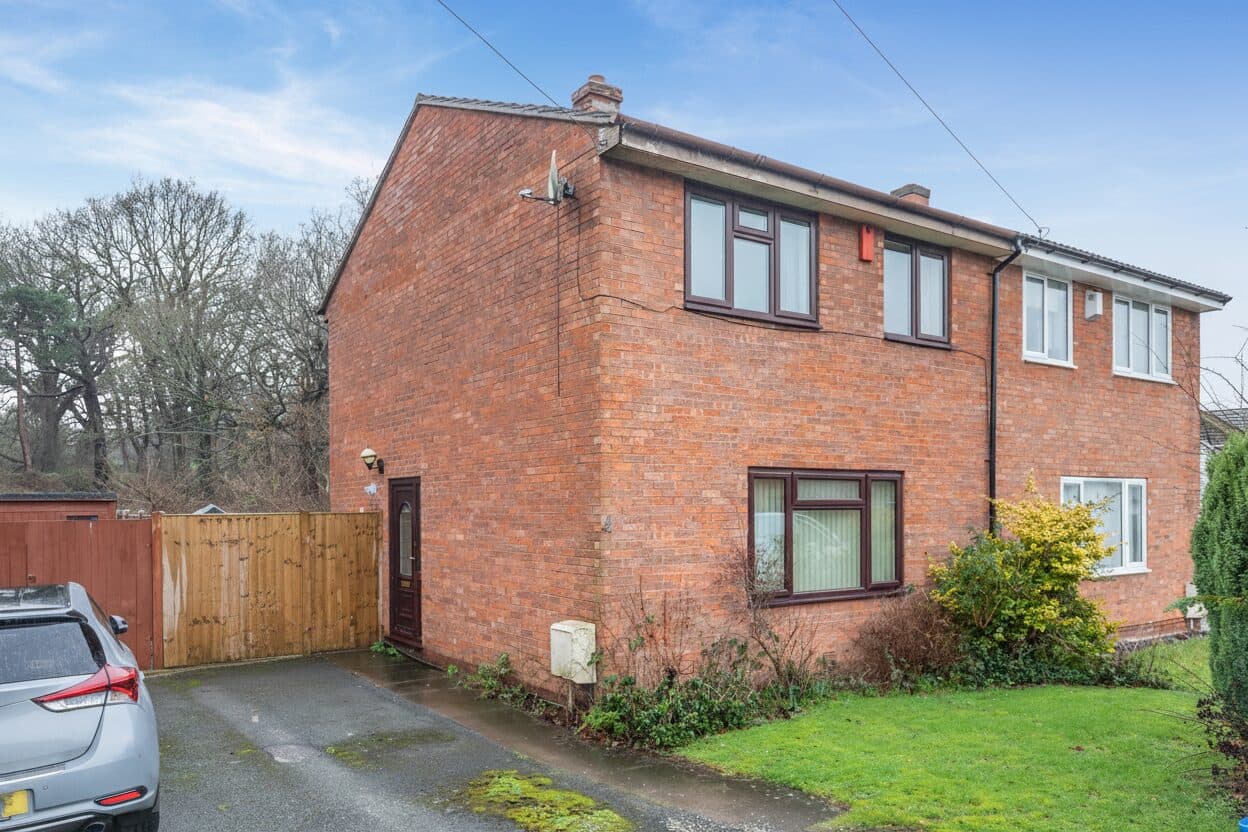Your local branches
Hawarden
Reades House
3-5 The Highway
Hawarden, Flintshire
CH5 3DG
Find out more about our mortgage services
We tailor every marketing campaign to a customer’s requirements and we have access to quality marketing tools such as professional photography, video walk-throughs, drone video footage, distinctive floorplans which brings a property to life, right off of the screen.
Nestled in a sought-after location, this immaculately presented 3-bedroom semi-detached house is a true gem. Upon entering, you are greeted by a spacious and inviting interior that has been meticulously maintained.
The ground floor boasts a well-appointed kitchen/dining room, perfect for entertaining guests or enjoying family meals. The lounge offers a comfortable space to unwind, flooded with natural light streaming through the windows. A convenient downstairs WC adds to the practicality of the layout. Upstairs, you will find 3 bedrooms, with 2 generous doubles providing ample room for relaxation. The modern bathroom features contemporary fixtures and fittings, offering a relaxing retreat after a long day.
Outside, the property truly shines with a sizeable rear garden and patio area, ideal for al fresco dining or soaking up the sun on lazy afternoons. The well-kept garden provides a peaceful oasis, offering plenty of space for children to play or for enthusiastic gardeners to exercise their green fingers.
The property also benefits from a driveway, ensuring that convenience is key for residents. Situated close to local amenities, schools, and transport links, this home offers the perfect blend of tranquillity and accessibility. Adding to the appeal is the inclusion of an oven and hob, as well as a recently serviced boiler, providing peace of mind to the new owners. Built in the 2010s, this property combines modern living with comfort and style, making it a must-see for those seeking a place to call home.
#homeforsale #hawarden #deeside #flintshire #northwales #chester
Lounge 14' 3" x 12' 0" (4.35m x 3.65m)
Kitchen/ dining room 15' 4" x 8' 10" (4.67m x 2.70m)
Downstairs toilet 5' 6" x 3' 0" (1.67m x 0.92m)
Bedroom 2 12' 0" x 9' 6" (3.65m x 2.89m)
Master En suite 6' 4" x 5' 4" (1.94m x 1.62m)
Master Bedroom 9' 0" x 7' 7" (2.75m x 2.30m)
Bedroom 3 7' 7" x 5' 11" (2.30m x 1.80m)
Main bathroom 6' 0" x 5' 9" (1.83m x 1.74m)
