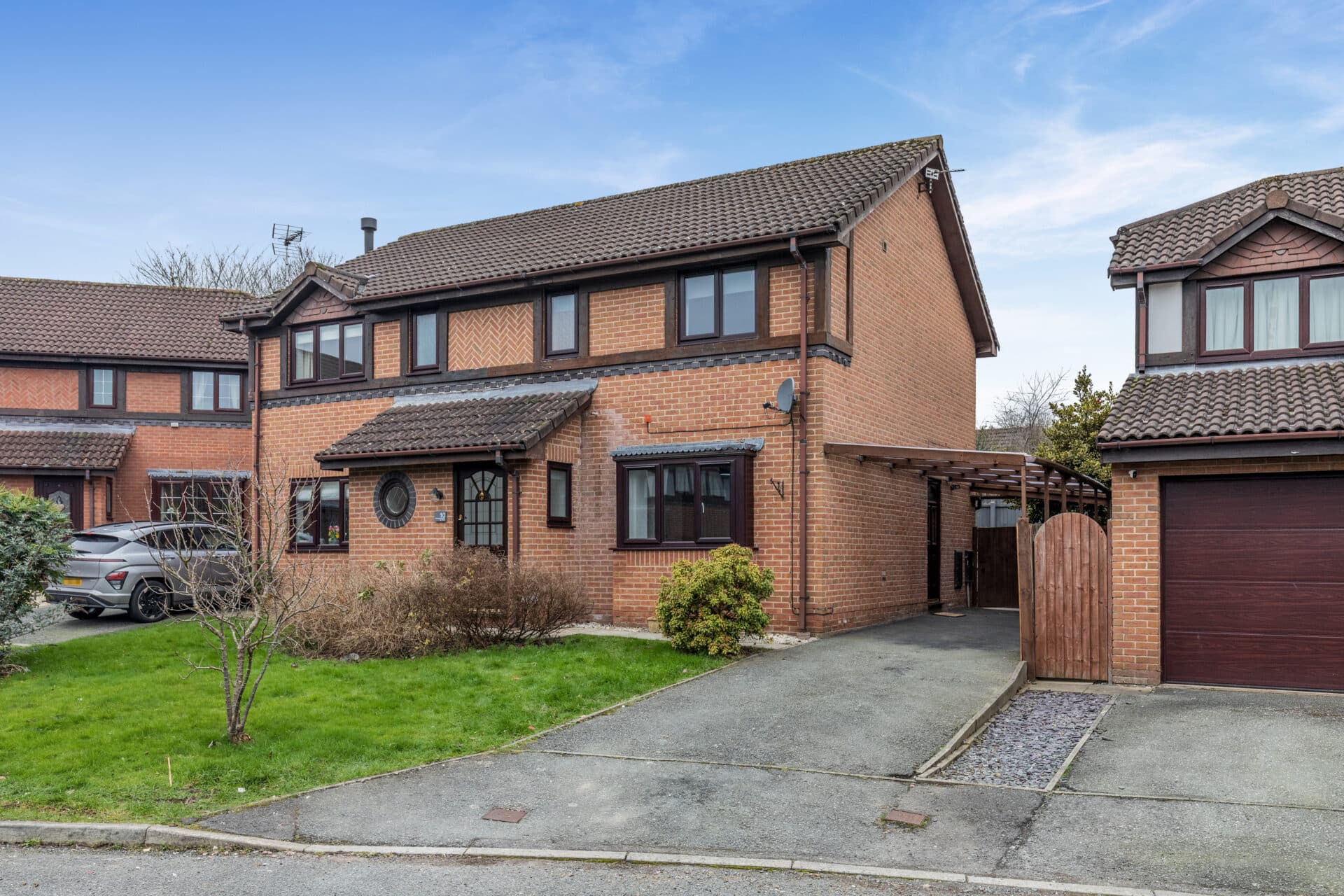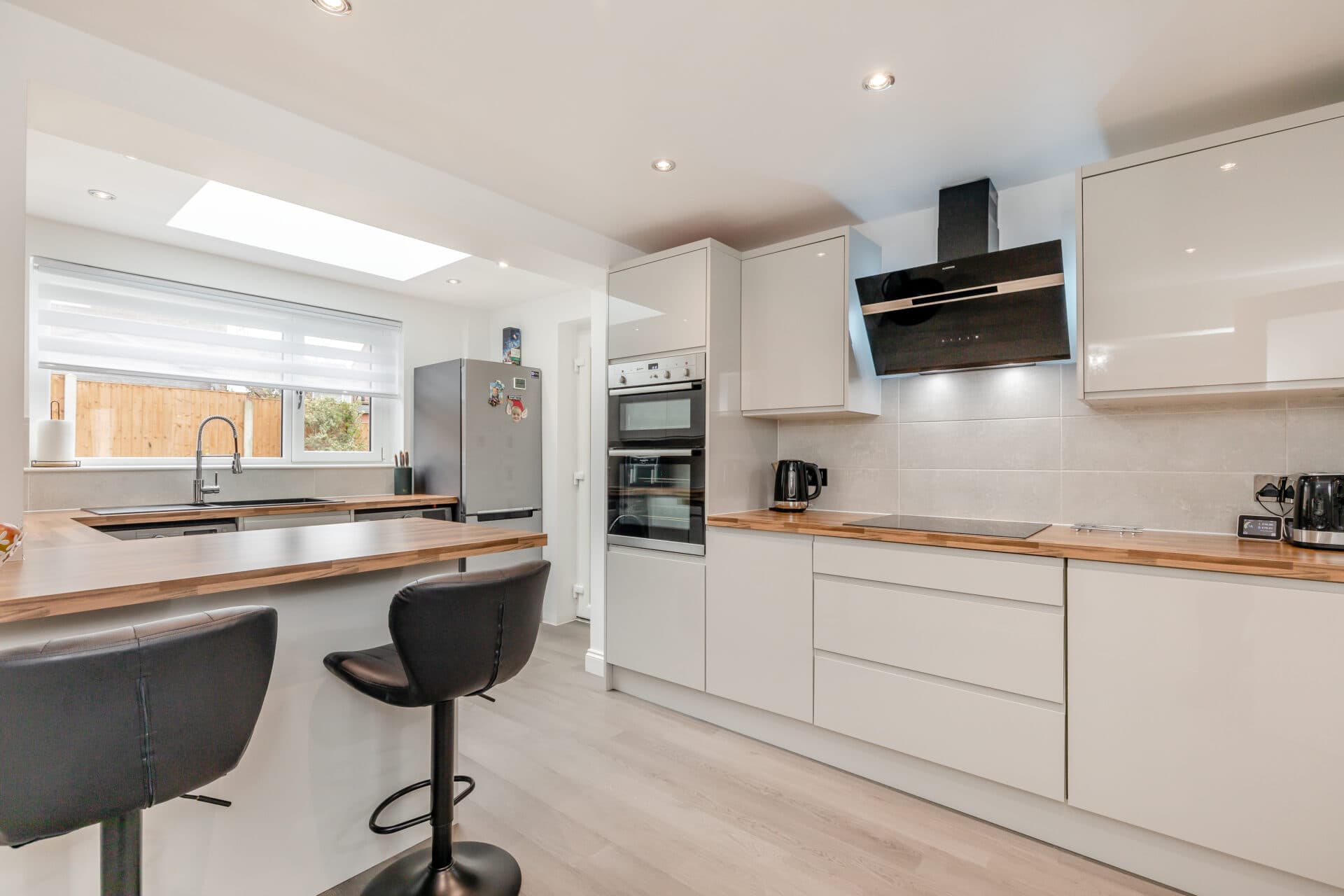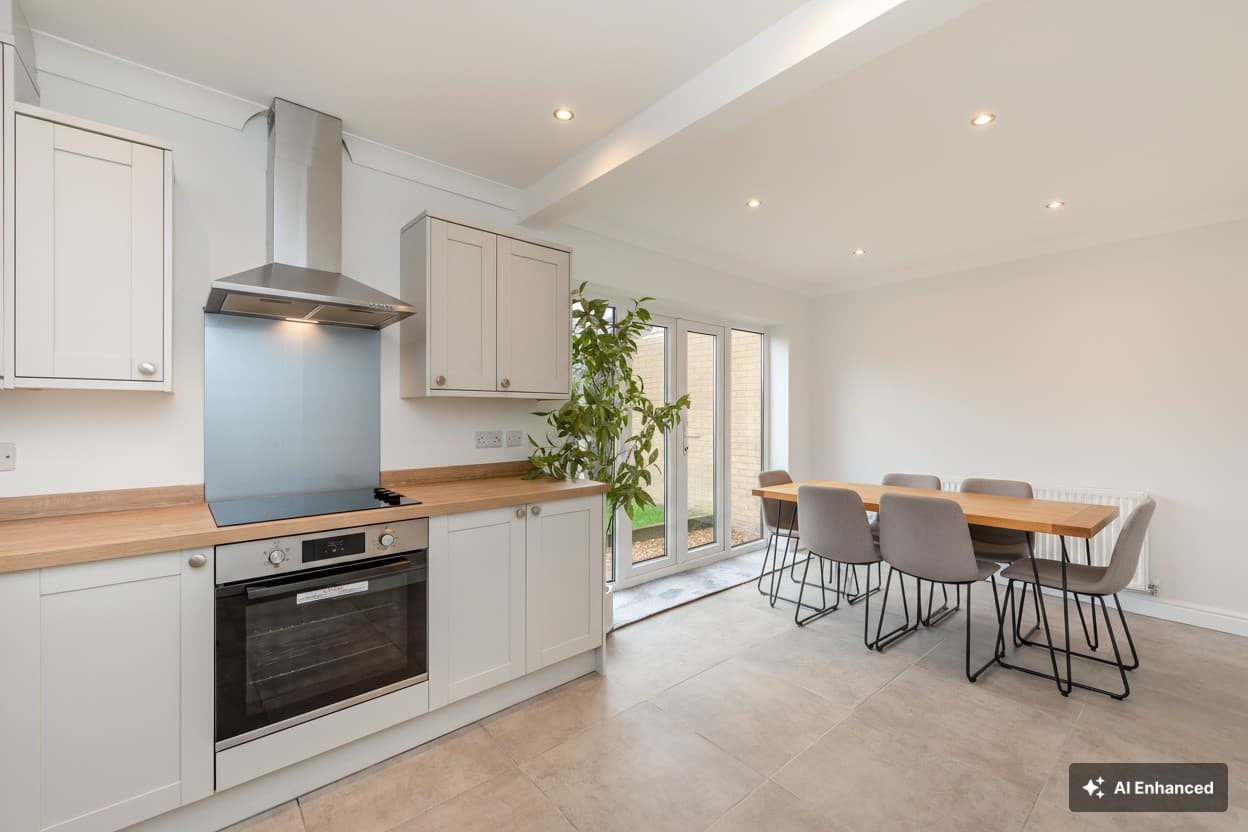Your local branches
Hawarden
Reades House
3-5 The Highway
Hawarden, Flintshire
CH5 3DG
Find out more about our mortgage services
We tailor every marketing campaign to a customer’s requirements and we have access to quality marketing tools such as professional photography, video walk-throughs, drone video footage, distinctive floorplans which brings a property to life, right off of the screen.
Nestled within a sought-after residential area along Broad Oak View, Northop, Flintshire, this stunning 3-bedroom detached house is a testament to modern elegance and comfortable living. Boasting a beautiful exterior, this immaculately presented home exudes a welcoming charm from the moment you approach the doorstep. The ground floor of this property comprises a spacious lounge area, a contemporary kitchen/diner perfect for hosting gatherings, and a convenient downstairs WC. Upstairs, you will find three well-proportioned bedrooms, including two doubles, offering ample space for relaxation and rest. The master bedroom benefits from a sleek en-suite bathroom, while the additional family bathroom showcases a stylish design. The property is thoughtfully designed with UPVC double glazing and gas central heating, ensuring a warm and inviting atmosphere throughout the year.
Stepping into the outdoor space of this residence, you are greeted by a low-maintenance enclosed rear garden which benefits from being on the fringe of the development giving a wider scope; allowing for the property to have potential for an extension without taking away from the plot size. Also benefitting from the beautiful views looking over the farm land, ideal for enjoying al-fresco dining or simply unwinding after a long day.
The driveway provides parking for two cars, adding convenience to your daily routine. Located within walking distance to amenities and schools, this home offers a perfect blend of tranquillity and accessibility. The high standard finish and attention to detail in every corner of this property truly sets it apart, making it a rare find in the real estate market. Don't miss the opportunity to make this beautiful detached home yours and indulge in a lifestyle of comfort and sophistication.
Kitchen/diner 16' 9" x 12' 4" (5.10m x 3.75m)
Lounge 14' 3" x 13' 7" (4.35m x 4.15m)
Downstairs wc
Hallway
Landing
Master bedroom 12' 2" x 10' 1" (3.72m x 3.08m)
En suite
Bedroom 10' 1" x 9' 2" (3.08m x 2.80m)
Bedroom 8' 0" x 6' 4" (2.44m x 1.92m)
Bathroom 6' 8" x 5' 7" (2.03m x 1.70m)


