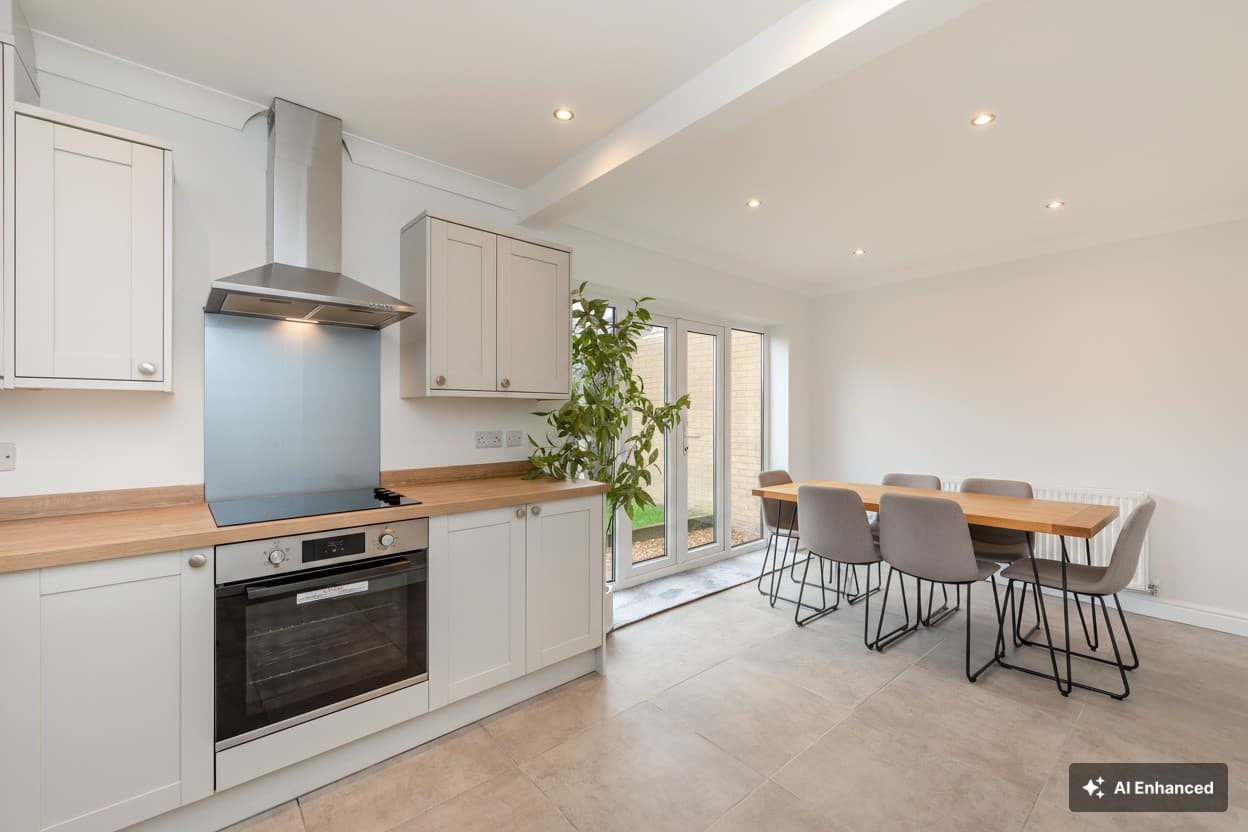Your local branches
Hawarden
Reades House
3-5 The Highway
Hawarden, Flintshire
CH5 3DG
Find out more about our mortgage services
We tailor every marketing campaign to a customer’s requirements and we have access to quality marketing tools such as professional photography, video walk-throughs, drone video footage, distinctive floorplans which brings a property to life, right off of the screen.
This wonderful semi detached home is located on Bretton Drive, in the popular village of Broughton, Flintshire.
Beautifully presented, to the ground floor this property briefly comprises of; welcoming entrance hallway featuring wooden flooring and practical under stairs storage; bright open plan living/dining room with dual aspect having window to the front of the property and patio doors leading to the rear garden; with ample dining space for a full sized dining table and chairs; open to kitchen having a modern fitted gloss wall and floor units topped with contrasting dark coloured composite worktops, integrated appliances to include dishwasher, under counter fridge and freezer, electric oven, hob and extractor fan, useful breakfast bar to sit two people; beautifully decorated downstairs wc with two piece white suite to include basin set into vanity unit and toilet, benefitting from fully tiled walls and housing the fitted combi boiler.
Stairs rise from the entrance hallway to the first floor landing, leading to; master bedroom, a generous sized double located to the rear of the property; bedroom two, another double also located to the rear of the property; bedroom three, again another double with the benefit of fitted storage; modern fitted and delightful bathroom, having three piece white suite to include p shaped bath with rainfall pressure shower and screen over, basin set into vanity unit and toilet, benefitting from fully tiled walls.
Available with no onward chain and with viewing recommended to appreciate this attractive home, this property also benefits from mains gas central heating, fitted UPVC doors and windows throughout and off-road parking for four cars.
Lounge / dining room 22' 2" x 11' 11" (6.76m x 3.62m)
Kitchen 10' 1" x 9' 7" (3.08m x 2.92m)
Downstairs WC 5' 10" x 5' 9" (1.78m x 1.76m)
Hallway
Landing
Master bedroom 12' 0" x 11' 7" (3.65m x 3.53m)
Bedroom 2 9' 8" x 9' 6" (2.95m x 2.90m)
Bedroom 3 12' 0" x 7' 10" (3.65m x 2.40m)
Bathroom 9' 7" x 5' 6" (2.92m x 1.68m)
