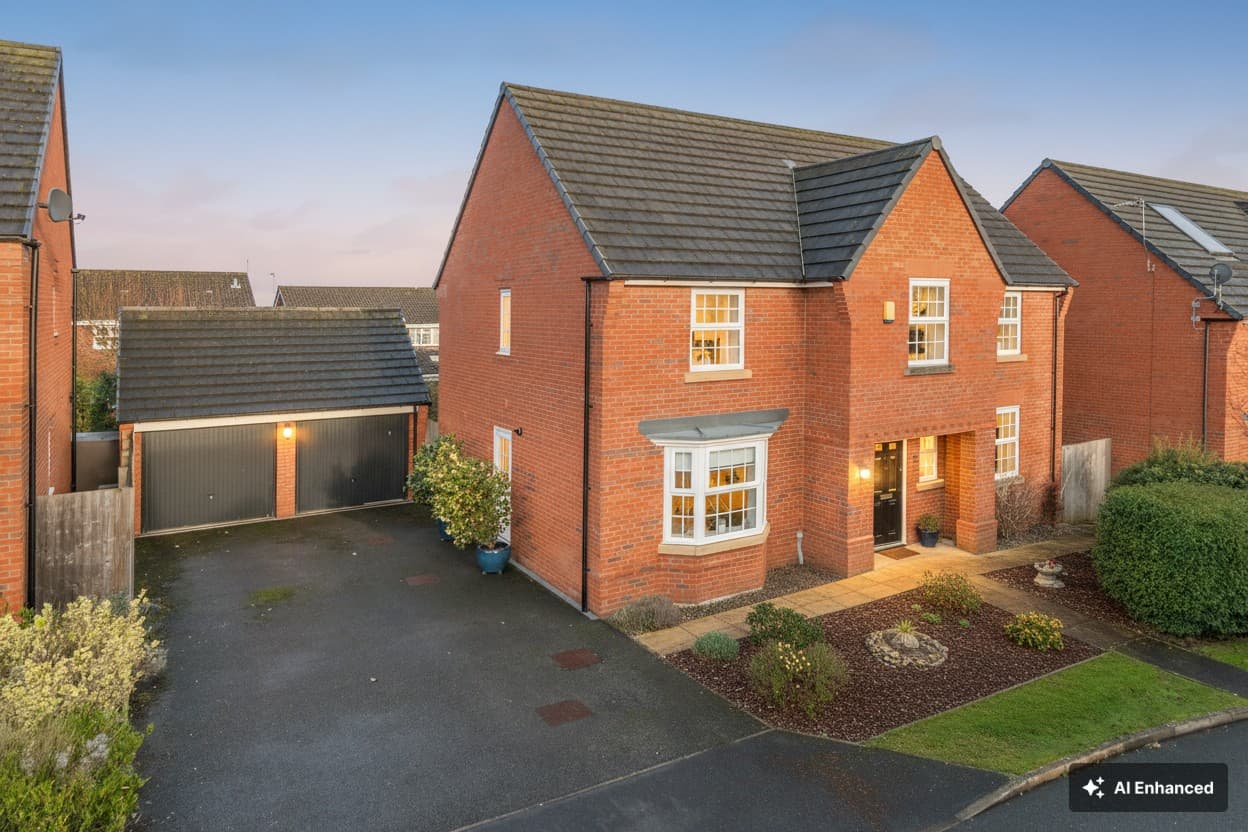Your local branches
Hawarden
Reades House
3-5 The Highway
Hawarden, Flintshire
CH5 3DG
Find out more about our mortgage services
We tailor every marketing campaign to a customer’s requirements and we have access to quality marketing tools such as professional photography, video walk-throughs, drone video footage, distinctive floorplans which brings a property to life, right off of the screen.
This luxurious detached family home is located towards the end of a no-through road at Bank Lane, in the sought-after village of Drury, Flintshire, on the outskirts of Chester.
Situated within walking distance of Drury Primary School and excellent amenities such as Lester’s farm shop, this property is also within easy reach of commuter routes, such as the A55 Expressway and M56/53 Motorways, allowing swift passage further into North Wales, towards Chester City, Wirral, Liverpool and Manchester, and to the local business and industrial parks in both Chester and Deeside.
Presented to an exceptional standard, to the ground floor this property briefly comprises; impressive hallway, with access to cavernous understairs cupboard, feature tiles to floor and door opening to; downstairs WC, with contemporary style white suite; kitchen/dining room, offering a range of two-tone (grey & white) shaker style fitted wall and base units topped with pristine white quartz work surfaces including breakfast bar, undermounted 1.5-bowl stainless steel sink with mixer tap over, brick-tile splashback, integrated appliances including extractor, hob, double oven/grill and microwave, with large format stone-effect tiles open plan to dining area; large utility/boot room, with handless units, laminate work surface with inset sink having flexible mixer tap over and door opening to rear; multi-aspect living room, with feature fireplace and engineered oak floor leading open plan to; garden room, with bi-fold door opening to patio and rear garden, and; study/snug.
A turned staircase rises majestically from the hallway to a galleried first floor landing, with full-height picture window offering far-reaching views and access to storage cupboard; a generous master bedroom, having fitted wardrobes to one wall and door opening to; en suite shower room, having white suite comprising shower enclosure, with tiles rising to full-height, thermostatic mixer shower with both rain head and hose and fixed glass/chrome screen, basin inset to wall-hung vanity unit and low-flush toilet, with chrome ladder radiator and feature tiles to floor; three further large double bedrooms and; family bathroom, with specification matching that to the master en suite, with the addition of a bath, having centre mono-block mixer tap with hose attachment.
Available with no onward chain, this property also benefits from having a modern air source boiler powering both the heating and hot water, and an environmentally conscious owner could complete the move towards a fully sustainable home with the addition of a battery bank and solar array on the vast south-easterly facing roof.
#houseforsale #drury #buckley #flintshire #northwales #nochain #chester
Hallway
Kitchen / dining room 21' 5" x 14' 9" (6.54m x 4.50m)
Utility room 14' 10" x 6' 4" (4.52m x 1.92m)
Lounge 31' 0" x 13' 6" (9.45m x 4.11m)
Study / snug 10' 7" x 6' 9" (3.22m x 2.07m)
Downstairs WC
Landing
Master bedroom 14' 4" x 13' 6" (4.36m x 4.11m)
Master en suite 7' 7" x 4' 9" (2.30m x 1.45m)
Bedroom 2 14' 9" x 9' 2" (4.50m x 2.80m)
Bedroom 3 11' 9" x 11' 6" (3.59m x 3.50m)
Bedroom 4 13' 6" x 6' 8" (4.11m x 2.03m)
Family bathroom 8' 7" x 7' 7" (2.62m x 2.30m)
